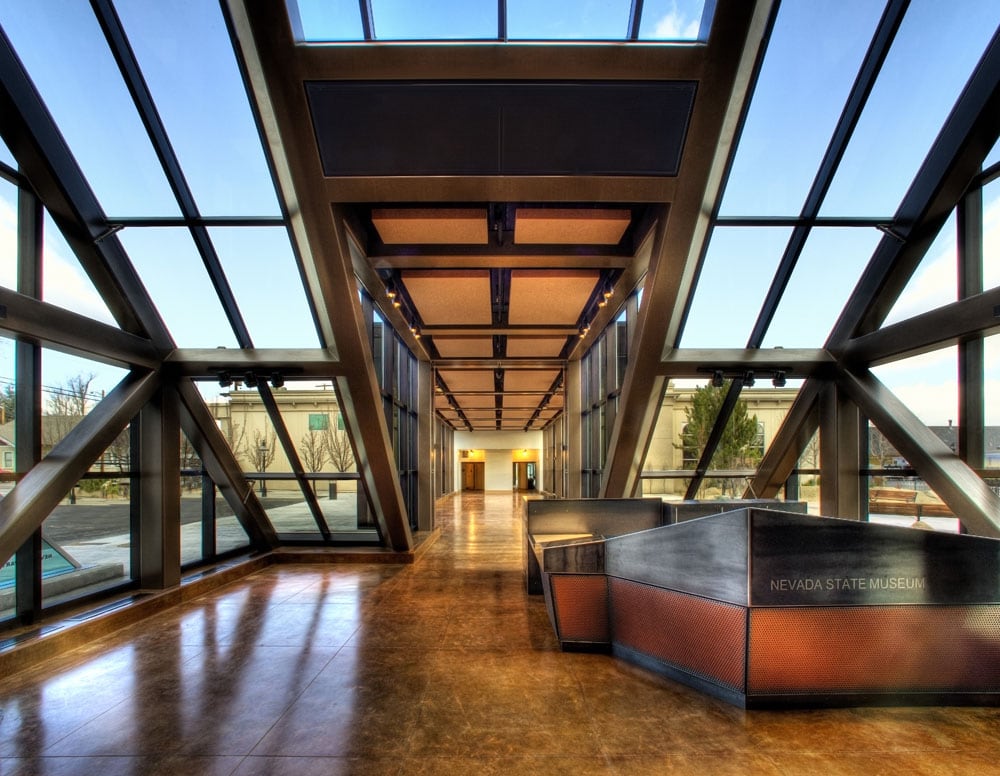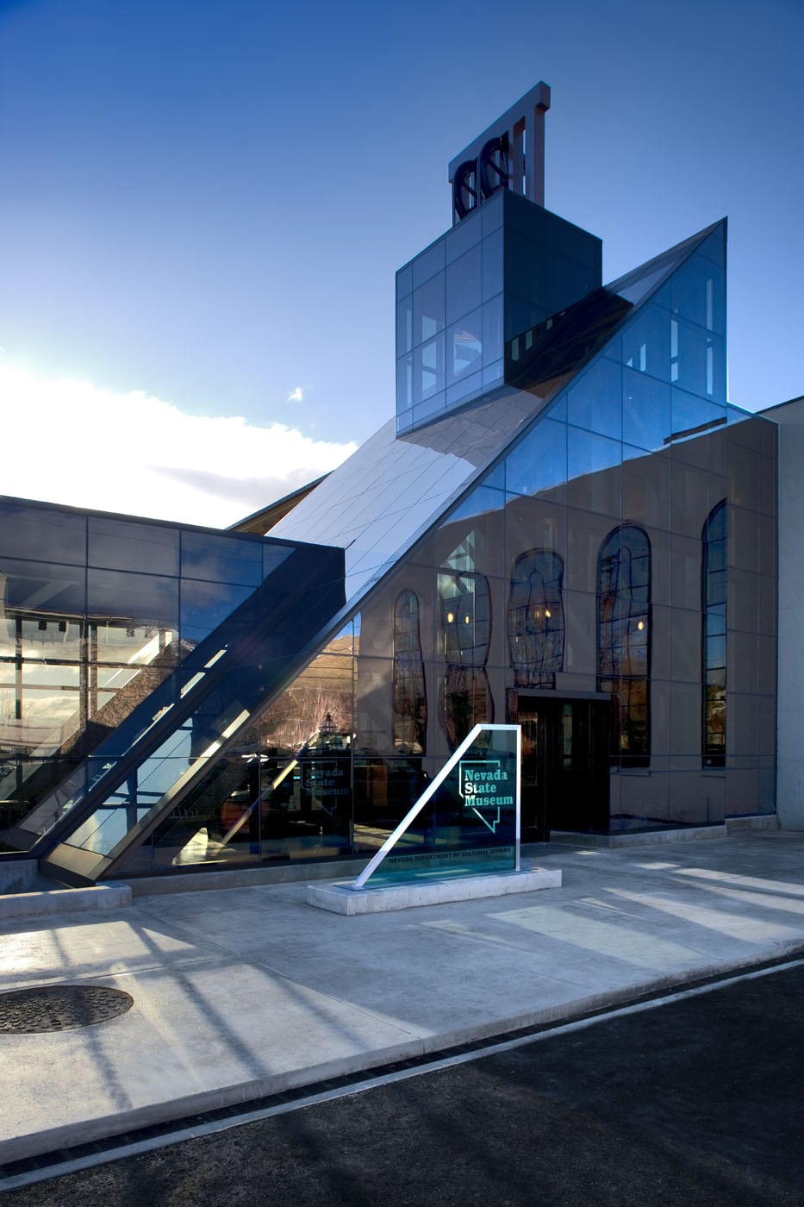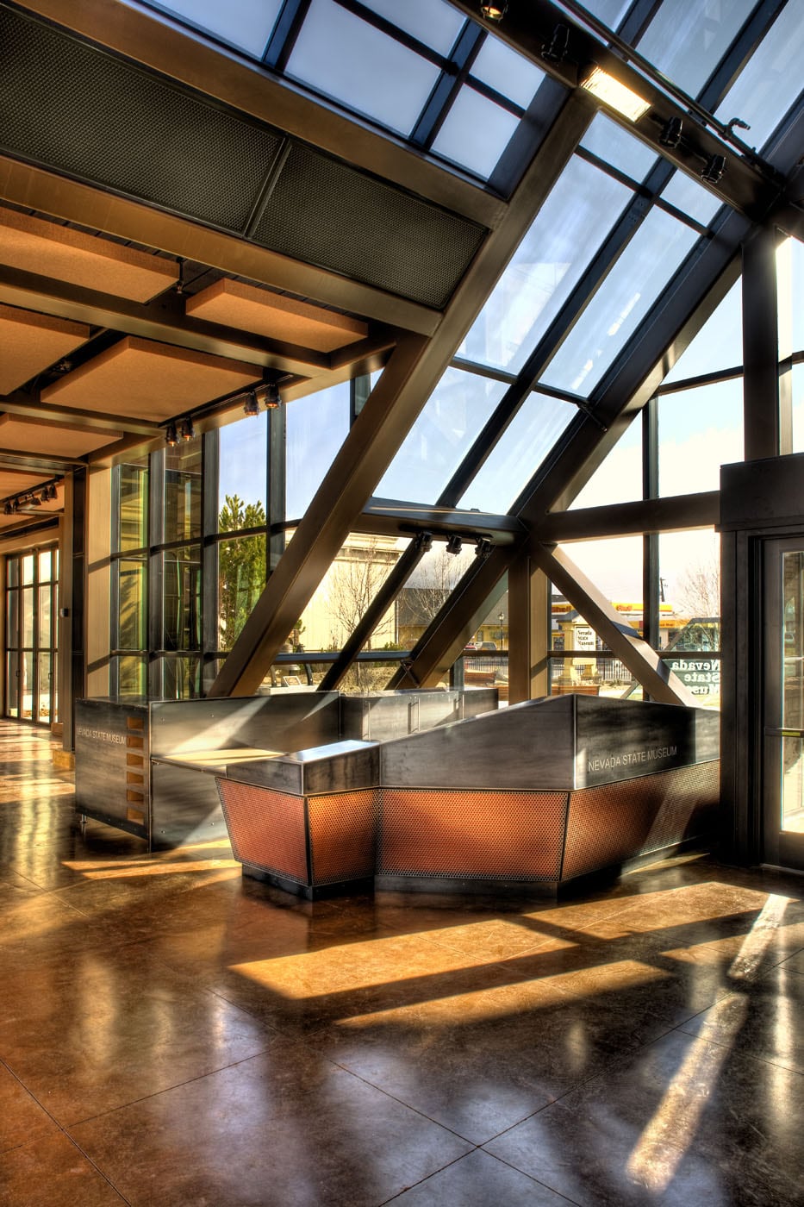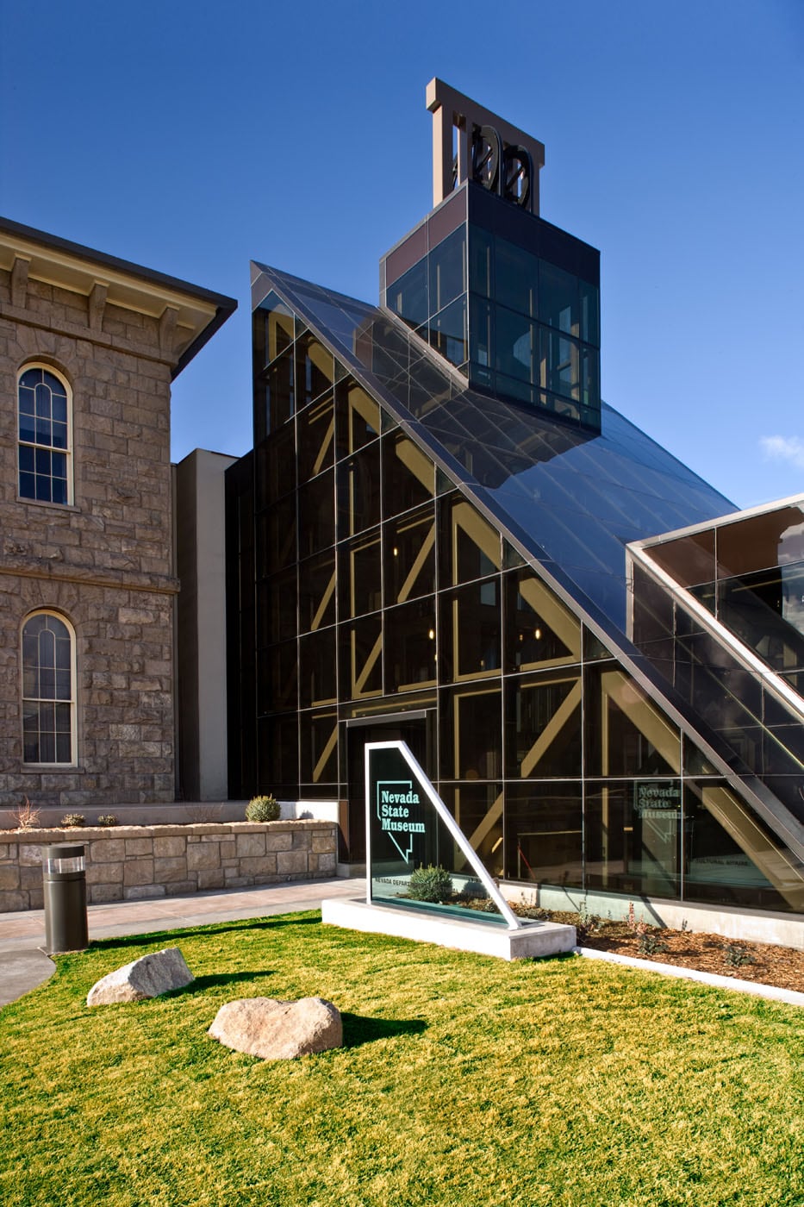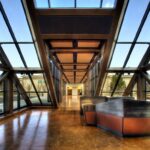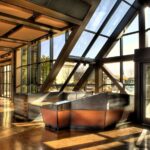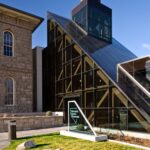NV State Museum Dema Guinn Concourse
Client:
Nevada State Museum
Sq. Ft.:
2,000
Location:
Carson City, NV
Sector:
Government
ServiceS:
General Contracting, Management
Build Cost:
$4.9 Million
The Nevada State Museum Dema Guinn Concourse revitalized the museum’s accessibility and architectural coherence. Previously spread across three buildings, the museum lacked unity and ADA compliance. The project aimed to unify the space and enhance accessibility while preserving historical significance.
Design and Execution
The concourse seamlessly blends modern glass exteriors with exposed steel structures, reminiscent of Nevada’s mining heritage. The elevator tower design pays homage to early mining head-frames. By integrating an elevator and creating a main entrance within the concourse, the project addresses accessibility challenges and improves visitor flow.
Recognition
The project received recognition from Southwest Contractor magazine as the Best of 2009 in the Cultural category. This acknowledgment highlights the project’s success in uniting different architectural styles and meeting accessibility requirements while preserving history.
Conclusion
The Nevada State Museum Dema Guinn Concourse project effectively harmonizes historical preservation with modern accessibility needs. It demonstrates how thoughtful design can transform a fragmented space into a unified, functional, and historically significant environment.
Let’s Build Together
For more information on our history or to seek client references, please contact our team directly. Call (775) 356-0150 or email info@reymanbrothers.com. One of our representatives will get in touch with you as quickly as possible.
