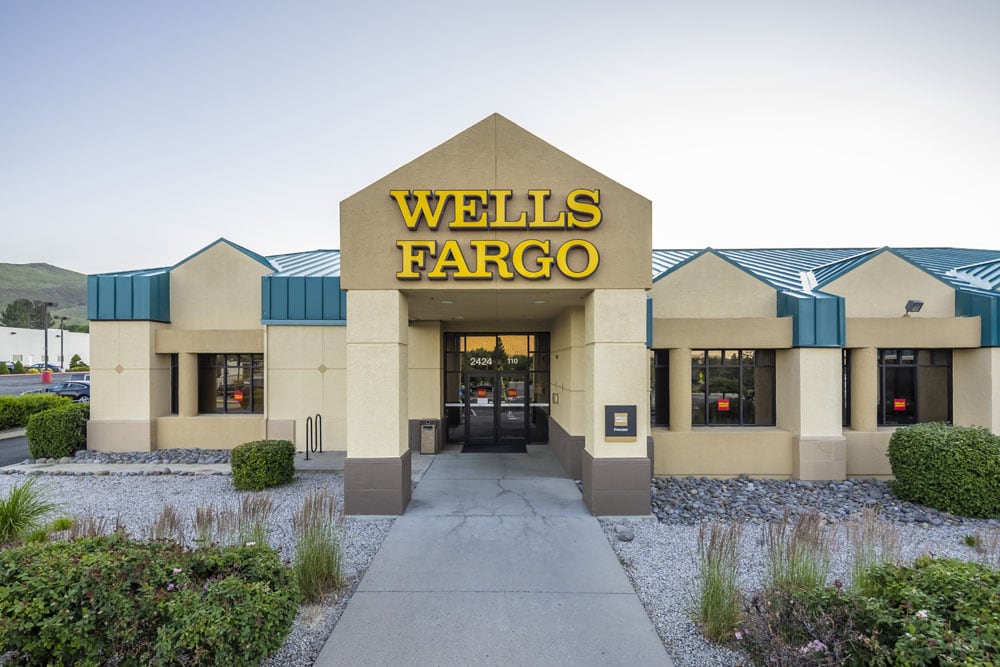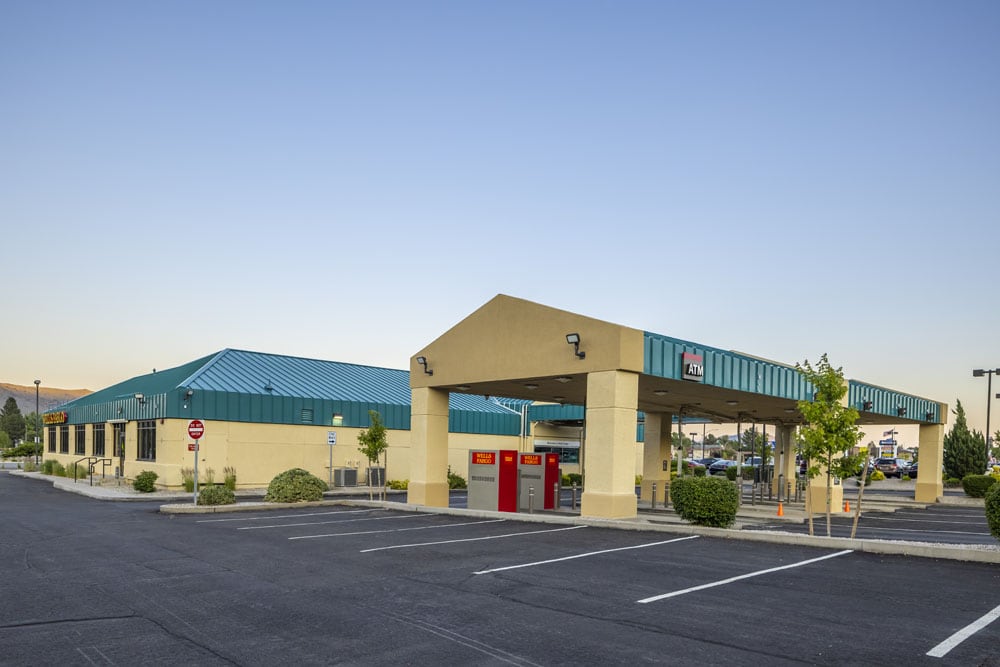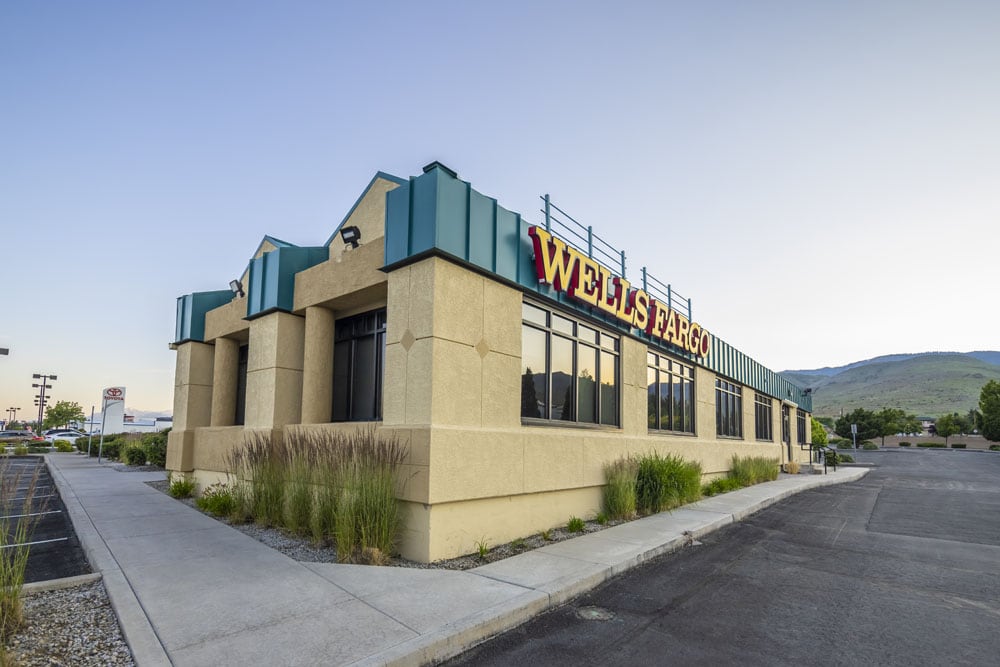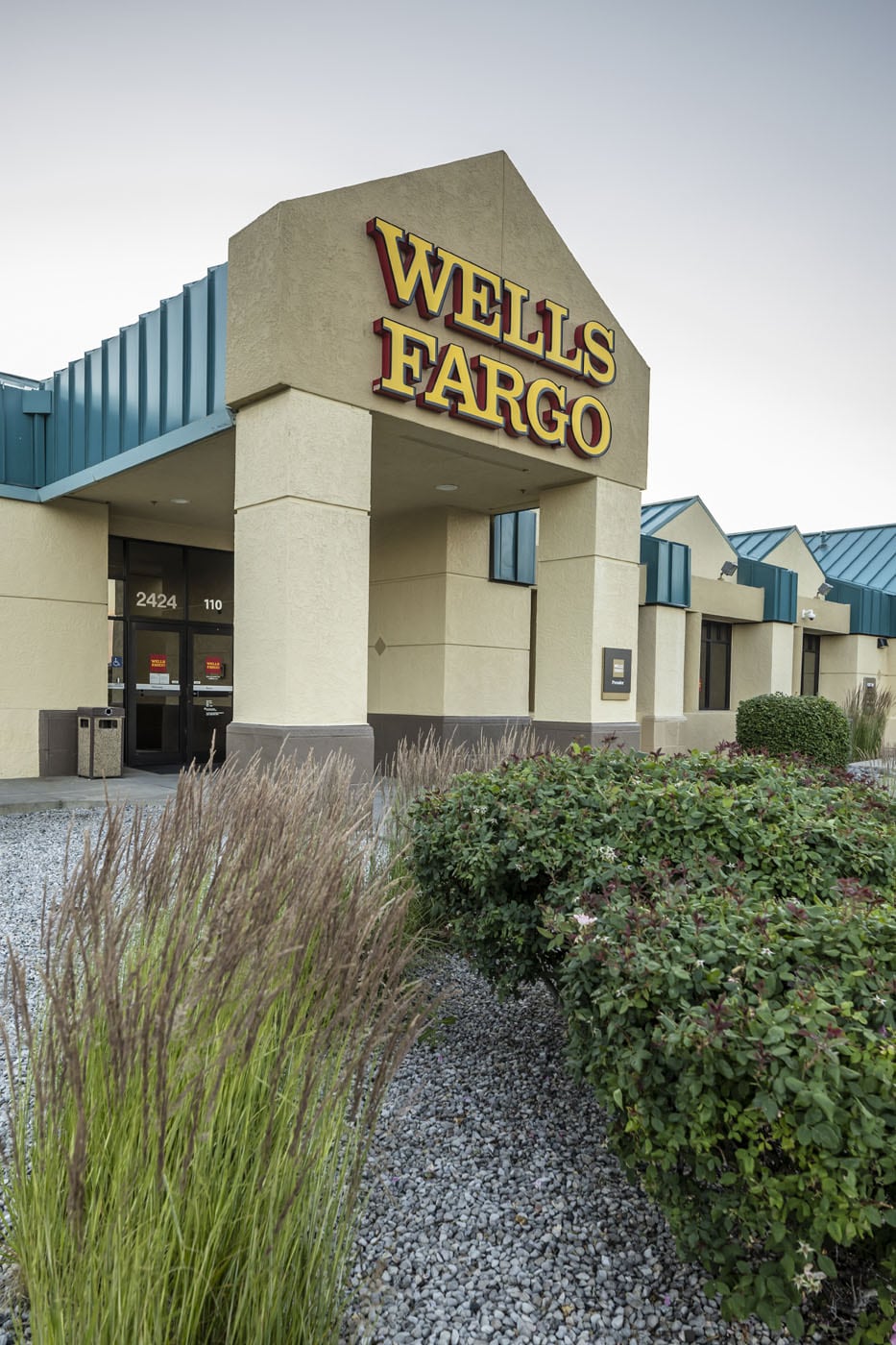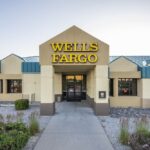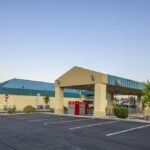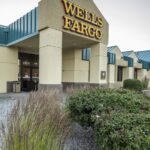Wells Fargo Addition Project
Client:
Wells Fargo
Sq. Ft.:
8,000
Location:
Carson City, NV
Sector:
Retail
ServiceS:
General Contracting, Management
Build Cost:
$345,000
Scope
Construction of a functional west side addition (2,800 sq ft) with 9 office spaces, waiting areas, storage, restroom, and exterior improvements, including matching finishes and landscape enhancements on the northwest side.
Introduction
This case study highlights the successful Wells Fargo Addition project in Carson City, NV, showcasing a streamlined expansion that addressed practical needs while adhering to a budget.
Project Scope
The project involved creating a 2,800 sq ft west side addition to Wells Fargo’s existing facility. This addition provided 9 office spaces, waiting areas, storage, and a furnished restroom. Exterior improvements included consistent finishes and landscape enhancements on the northwest side.
Design and Execution
The addition’s design prioritized functionality to meet the bank’s requirements. Exterior finishes matched the existing structure, achieving architectural continuity. Landscape enhancements improved the site’s aesthetics.
Cost Efficiency
Executed within a $345,000 budget, the project exemplifies cost-effective construction without compromising quality.
Conclusion
The Wells Fargo Addition project demonstrates efficient expansion that enhances functionality, maintains architectural harmony, and offers a positive customer experience. It serves as a model for effective design and execution aligned with financial considerations.
Let’s Build Together
For more information on our history or to seek client references, please contact our team directly. Call (775) 356-0150 or email info@reymanbrothers.com. One of our representatives will get in touch with you as quickly as possible.
